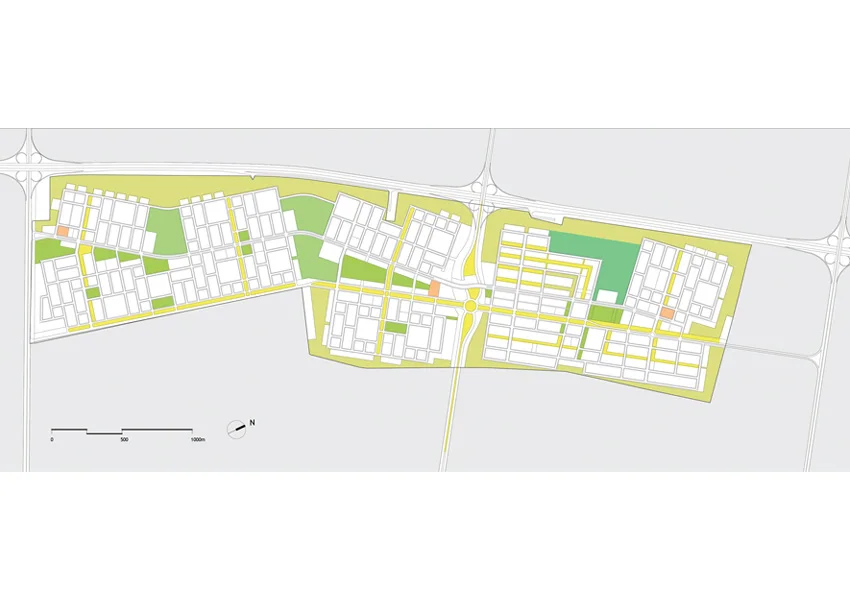







Forest of Seih Sederah Urban Design - Abu Dhabi UAE
This master plan is based on the idea of integrating the traditional Arab city with a contemporary conception of modern urban living. It is designed to be a mixed-use community that is compact, pedestrian-based, linked by transit, and inspired by sustainable principles. The plan uses principles of traditional Arab urban design described by Hassan Fathy, such as self-shaded walkable streets, layers of privacy, selective use of native vegetation, and the souk as an integrated pubic space. Modern ideas and necessities such as transit, underground parking, and infrastructure have been layered onto this traditional understanding to create a new urban environment that is both sustainable and integrates the best of the past and the future.
The city block structure supports natural ventilation and shading; buildings are placed on the block for the optimal orientation (elongated east-west). Public areas and buildings are designed to be naturally shaded and include rooftop photovoltaics. Courtyard building forms predominate to promote an appropriate regional form. Wind turbines are designed to power the public infrastructure (lights, utilities, and streetcar). Xeriscaping and native plants minimize water use. During his prior employment with RNL, LLG's principal served as the lead designer for the parks and recreation and as a member of the urban design team of the Forest of Seih Sederah.
