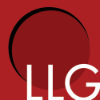









Ghantoot Green City - Abu Dhabi, UAE
Ghantoot
includes a commercial center, hotels, office blocks, residential
developments, warehousing and light industrial areas with a planned
population of 1 million.
Phase 1 of Ghantoot Green City includes housing and community facilities to support 100,000 individuals. Residents will enjoy a resort-like setting where they may live, work, learn, shop, and relax at this ‘greening the desert’ tree plantation oasis north of central Abu Dhabi, UAE. The vision for Ghantoot was to be a sustainably designed multi-use community. In addition to the extensive landscape, open spaces and community amenities planned for the project, world-class recreational amenities were planned including a golf resort, equestrian trails and canal marinas. During prior employment with RNL, LLG’s principal served as the lead designer for the community landscape architecture of Ghantoot and served as an urban design team member.
